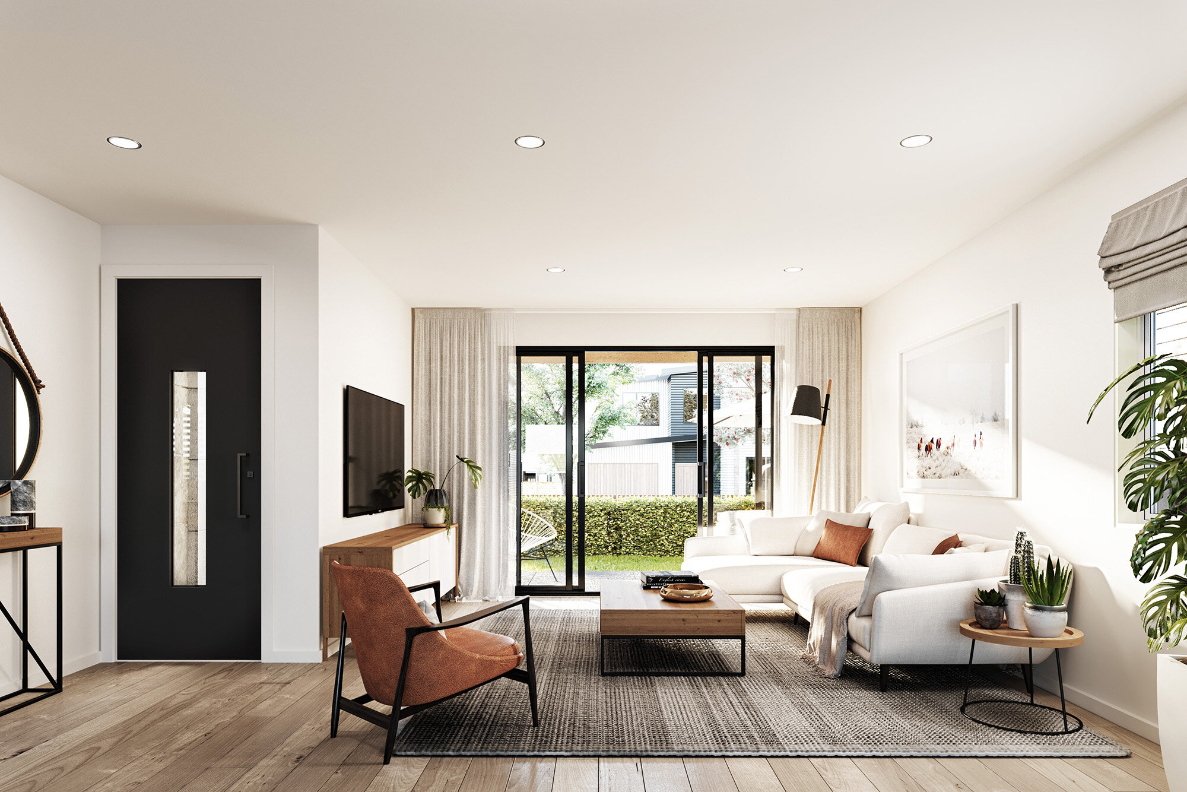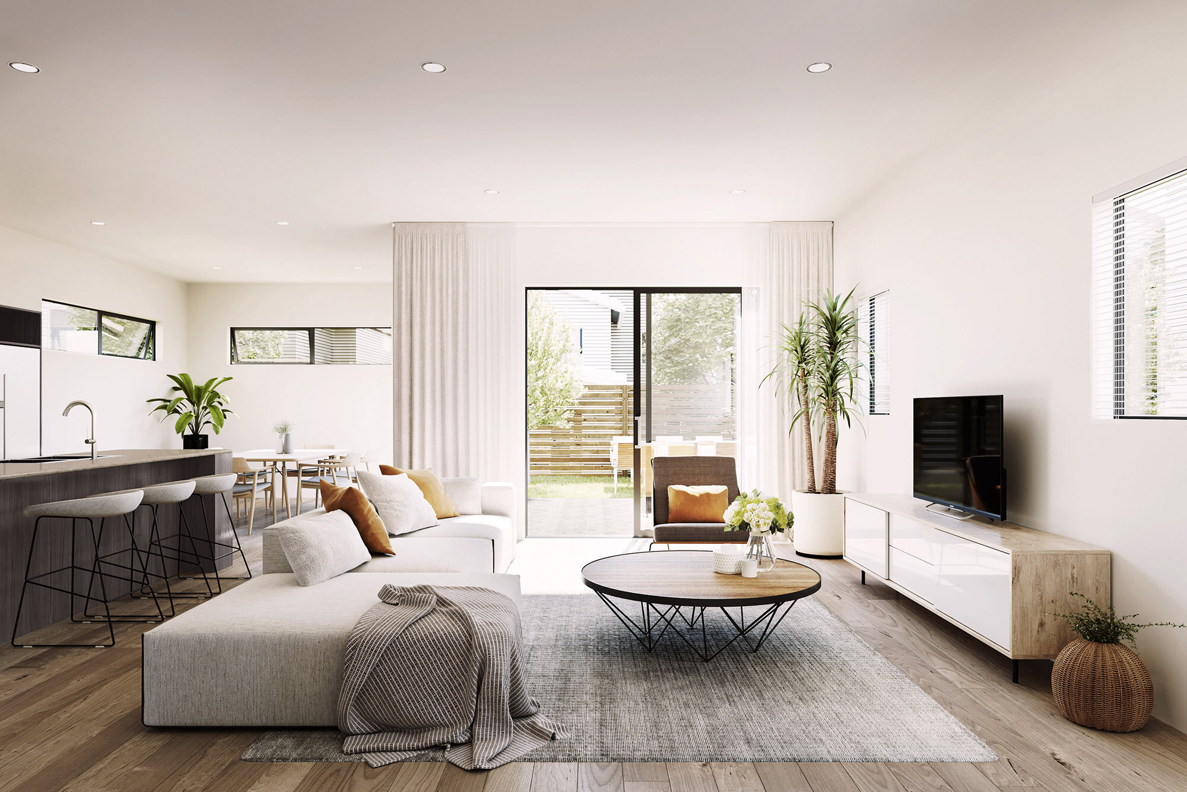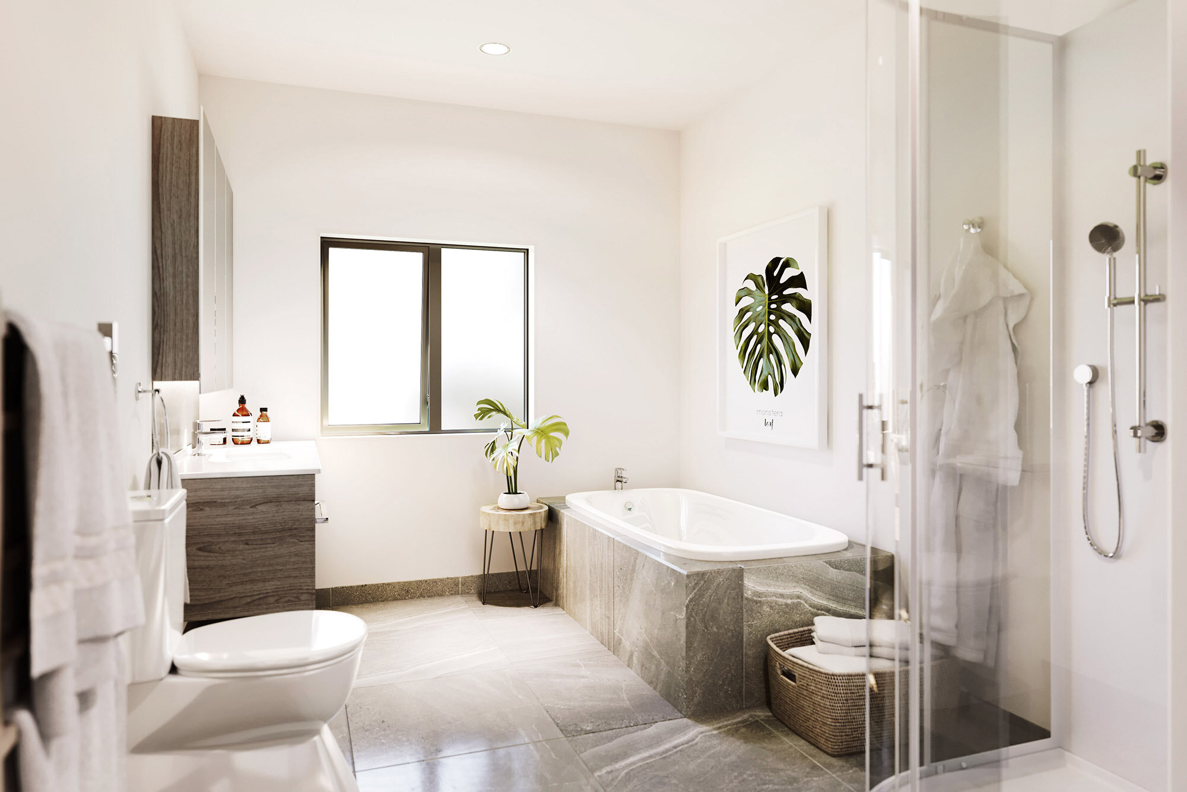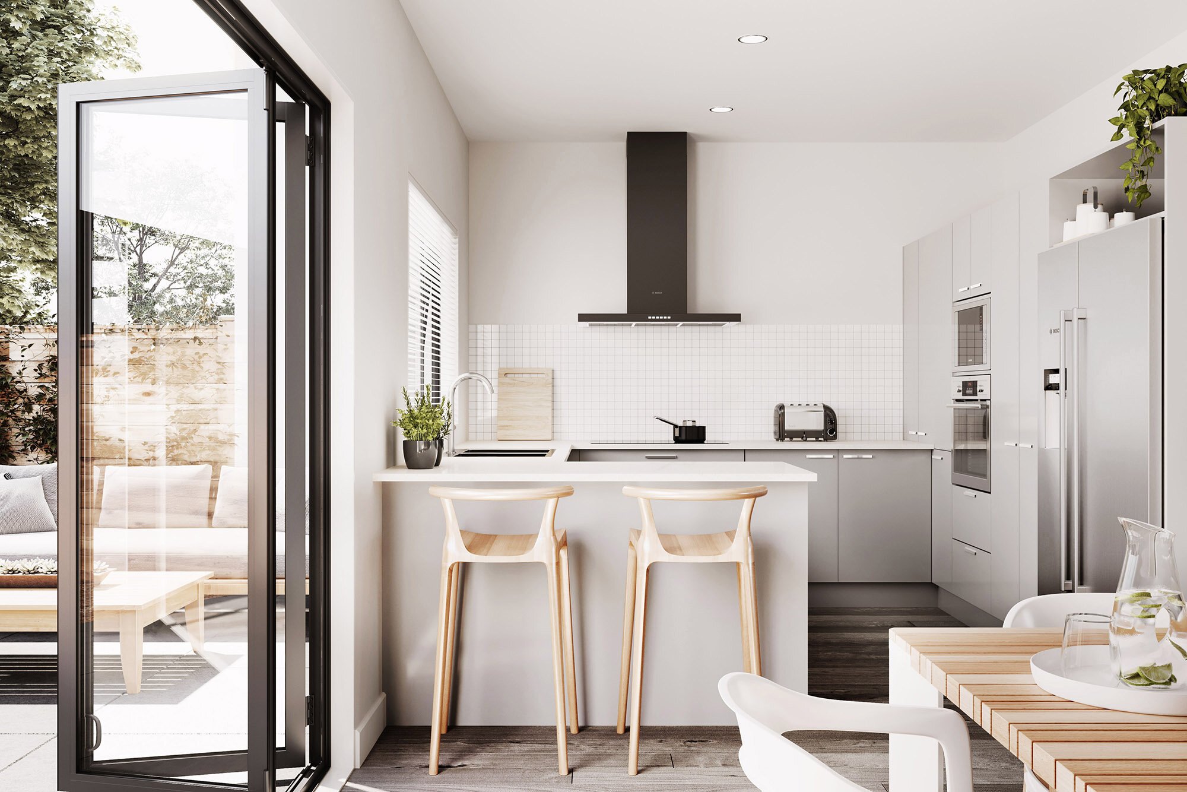Hobson Green is located in the centre of Hobsonville on the corner of Clark Road and Squadron Drive. The large site is bounded by Hobsonville Point to the west and north and Scott Point to the east.
Hobson Green is a substantial development of quality terraced, duplex and standalone homes on the border of Hobsonville Point.
This landmark project will also contain a new neighbourhood centre – with commercial, retail and apartments – which will become a hub for the surrounding residential zone.
Key Information
Corner of Squadron Drive and Clark Road
—
Across the Road from Scott Point Sustainable Park
—
On the Border of Hobsonville Point
—
A Mix of Standalone Houses, Terraced Houses, Apartments + Duplex Homes
—
Zoned for Hobsonville Point Primary and Secondary Schools (Decile 10)
—
6 Mins to Boundary Road Ferry and Hobsonville Marina
—
8 Mins to Westgate Town Centre
—
17 Mins to Albany Mega Centre
—
20 Mins to Takapuna
—
25 Mins to Auckland CBD
—
Across the road is Scott Point Sustainable Park, an Auckland Council initiative to build the first sustainable sports park in New Zealand.
Hobson Green is a substantial development of medium density terraced houses along the two main roads while the rest of the development has been divided into standalone sections around new residential streets with grass berms and feature planting.









